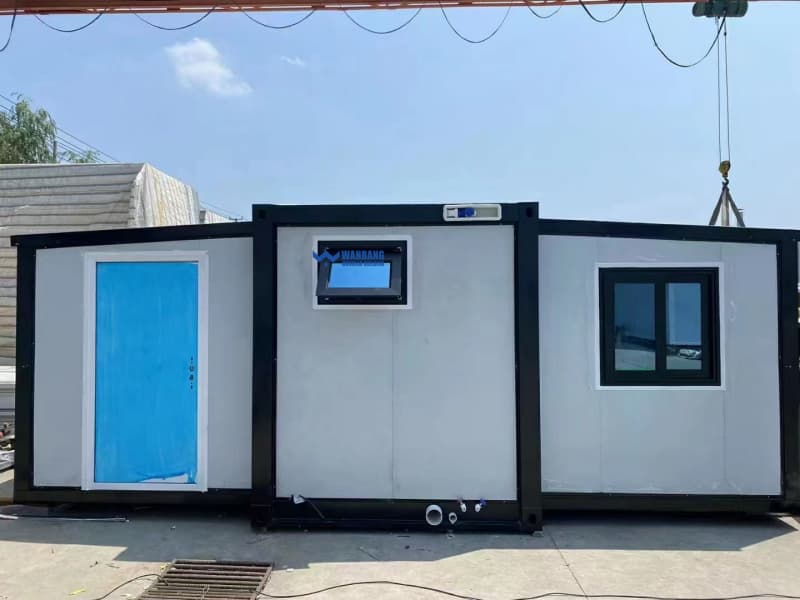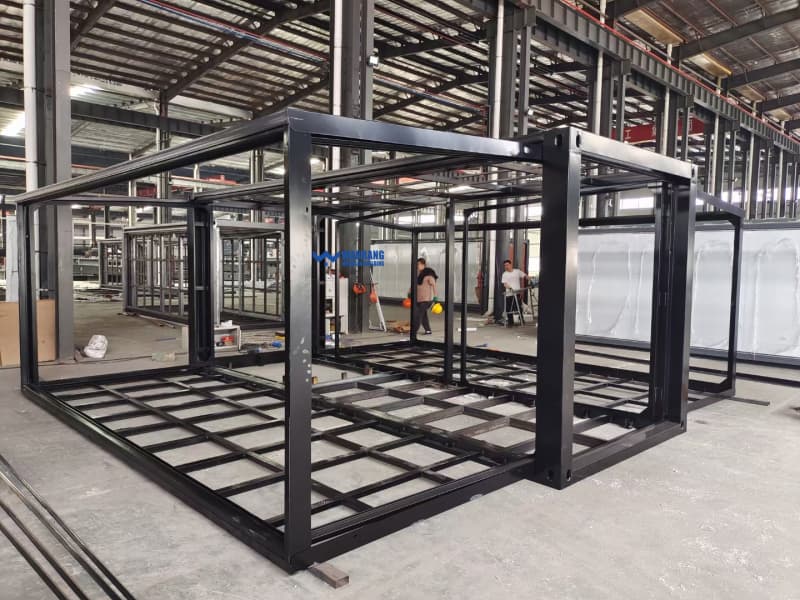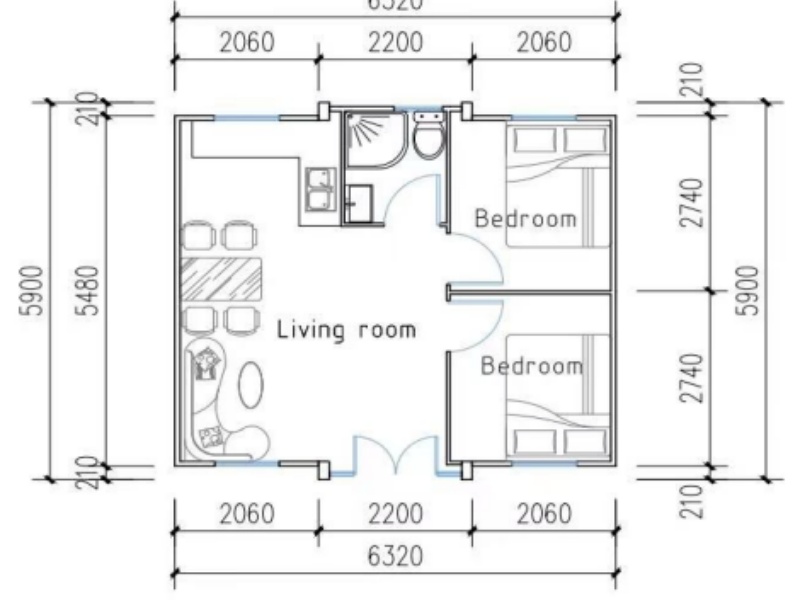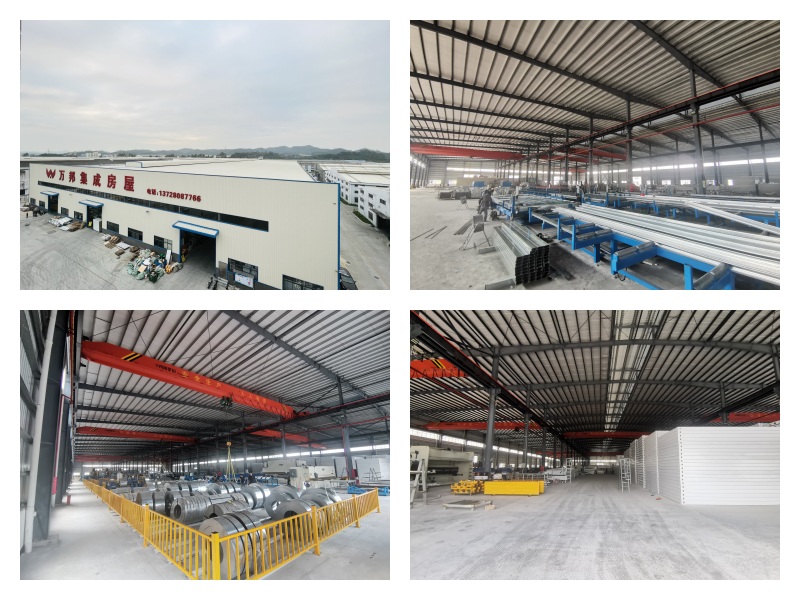Casa de contêiner dobrável móvel de 2 quartos é uma casa modular ecológica e econômica, construída com estrutura de aço leve como esqueleto, aproveitando totalmente a resistência dos painéis sanduíche de aço colorido e dos painéis do telhado. É montado por qualquer combinação dos módulos padrão através de conexão por parafusos, podendo ser montado e desmontado de forma conveniente e rápida.
Item nº :
T-024Pedido (quantidade mínima) :
1 setPagamento :
50% deposite,50% before shipmentOrigem do Produto :
Guangdong provinceCor :
customizedPorto de embarque :
Nansha portTempo de espera :
10-15 daysPeso :
4000KG2 quartos Casa de contêineres dobráveis móveis
O 2 quartos Casa de contêineres dobráveis móveis,nosso contêiner o acampamento garante durabilidade e duradouro desempenho, permitindo você para embarcar em inúmeros aventuras sem preocupar.
O layout planejado inteligentemente maximiza o uso do espaço, oferecendo dois quartos confortáveis que servem como santuários aconchegantes para descanso e relaxamento. Aproveite o luxo da privacidade enquanto se entrega ao conforto e tranquilidade que essa casa de contêineres fornece sem esforço.
Esta casa de contêineres móveis não apenas apresenta design impecável, mas também prioriza a conveniência e a versatilidade. Com sua estrutura dobrável, ele pode ser facilmente transportado e montado em diferentes locais, tornando -a uma escolha ideal para quem valoriza a liberdade e a flexibilidade.
Descrição


Lista de materiais de contêineres expansíveis de 20 pés
| Especificação da casa de contêineres expansíveis 20feet | |||||||||
| Dimensão | Tamanho do carregamento(L*w*h) | 5900*2200*2480mm | |||||||
| Tamanho expandido(L*w*h) | 5900mm*6300mm*2480mm | ||||||||
| Índice | Isolamento térmico | 入= 0,048w/m · k | Resistência ao vento | 0,60kn/m² | |||||
| Isolamento sonoro | ≥30dB | Desempenho de incêndio | A | ||||||
| Impermeável | drenagem organizada, com uma taxa de precipitação de 16 mm/min e sem vazamento. | Desempenho sísmico | 8 | ||||||
| Carga do piso | 2.0kn/m² | Carga de neve no telhado | 0,9kn/w² | ||||||
| Estrutura | Quadro principal | Cabeça da suspensão: 210*150*160, totalmente galvanizada. Feixe principal 1 no solo: 80 mm*aço quadrado de 100 mm, feixe galvanizado de 2,5 mm de espessura; Feixe principal 2 no solo: 180m de aço em forma de C, feixe galvanizado de 2,5 mm de espessura; Vito secundário do solo: especificação 60*40*1,8 mm de espessura*9 tubos quadrados galvanizados ou aço em forma de C; Coluna: Especificação 210*150mm, galvanizada com 2,5 mm de espessura; Vato principal do telhado 1: 80mm*aço quadrado de 100 mm, galvanizado com 2,5 mm de espessura; Vato principal do telhado 2: 140m de aço em forma de C, feixe galvanizado de 2,0 mm de espessura; Vigas secundárias de telhado 40*40*1,5 mm de espessura*7 tubos quadrados galvanizados ou aço em forma de U, 20*40*1,2 tubos quadrados*2 peças | |||||||
| Asas laterais quadro | P80*1,5 mm de tubo especial/p65*1,5 mm Placa de aço galvanizada em forma de 1,5 mm/L, espessura 2,5 mm; 50*70*1,5 mm de tubo retangular/L25*25*1,0 Aço do ângulo; 2,5 mm de feixe irregular dobrado galvanizado; 2,5 mm GUIA DE ÁGUA DOLVIDA GALVANIZADA Calha. | ||||||||
| Tratamento de superfície | Tinta de plástico em pó de pulverização eletrostática ≥80 hm | ||||||||
| Pannels de parede | Benzeno retardador de chama Placa/EPS/Rockwool | A espessura da placa de purificação EPS do tipo EPS de 75 mm 950, com uma densidade a granel de retardador de chama 14kg/m³, é anexada ao filme de PE. As opções de cores incluem branco/cinza e outros. O interior e o exterior é puro ou (painel decorativo de metal com metal opcional). | |||||||
| Teto | Telhado | Placa de purificação composta de EPS do tipo 950 de 50 mm de espessura, com uma densidade a granel de retardador de chama 14kg/m³. Adesivo estrutural + fita butil, primeira impermeabilização. Pasta externa Pasta de aço de uma cor, espessura de 0,35 mm, segunda impermeabilização. | |||||||
| Teto | 190 Painel de teto de tira, espessura 0,32 mm. Ou modelos alternativos. | ||||||||
| Chão | Painéis estruturais | Placa de cimento de 20 mm + cola de madeira de várias camadas. | |||||||
| Piso de plástico | Couro de piso de PVC colado artificialmente, espessura de 1,6 mm, calafetagem de fusão quente. | ||||||||
| Porta | Porta de entrada | Ponte quebrada de alumínio alumínio/alumínio KFC/liga de alumínio/alumínio/alumínio Magésio Swing/alumínio-liga de magnésio Push-Pull, W1900mm × H2280mm, vidro temperado. (Escolha um) | |||||||
| Porta do quarto | Porta do conjunto de aço, W840mm × H2040mm, trava nacional de porta de fogo padrão. (Opções ecológicas de ponta e outras opções alternativas) | ||||||||
| Porta do vaso sanitário | Titanium-Magnésio Porta de balanço único, tamanho ≥ W750mm × H2000mm, vidro temperado. | ||||||||
| Porta de separação a seco | Porta deslizante de liga de titânio-magnésio, tamanho ≥ W1360mm × H2130mm, vidro temperado. | ||||||||
| Janela | Janela padrão、Janela do vaso sanitário | Janela de batente de alumínio da ponte quebrada/janela de araço de aço plástica/liga de alumínio-magnésio Janela deslizante de liga, tamanho: w930mm × h930mm (opcional, a quantidade pode ser personalizada) | |||||||
| Banheiro | Tratamento de piso | Bandeja de água de mármore com ralo de piso de aço inoxidável | |||||||
| Tratamento de parede | Placa UV com impermeabilização | ||||||||
| Base sanitária | Lares sanitários: vaso sanitário, chuveiro, lavatório, armário de espelho, acessórios de encanamento | ||||||||
| Eletricidade | Lâmpada | Luz de teto redondo/tira LED 15W, quantidade conforme desenho. | |||||||
| Soquete | Padrão europeu opcional, padrão americano, padrão austríaco e padrão nacional | ||||||||
| Trocar | Chave de chave única × 3. | ||||||||
| Caixa de distribuição | Caixa elétrica escondida × 1 | ||||||||
| Interruptor de ar | Padrão europeu opcional, padrão americano, padrão austríaco e padrão nacional | ||||||||
| CEE Plug Industrial | 220V,50Hz,3p32a × 1 | ||||||||
| Fiação | Linha de entrada: 3*6 metros quadrados, soquete de ar condicionado: 3*4 metros quadrados, soquete comum: 3*2,5 metros quadrados, iluminação: 2*1,5 metros quadrados. | ||||||||
| À prova de água | Tiras de borracha do tipo D para cada articulação móvel; fita à prova d'água butil | ||||||||

Introdução da fábrica
A fábrica de edifícios modulares de Guangdong Wanbang foi criada em 11 de dezembro de 2018, fornecemos aos clientes serviços de alta qualidade há 6 anos.
Nossa empresa fornece principalmente: projetos de construção de casa de contêineres, projetos de estrutura de aço house.etc

Perguntas frequentes
1. Qual é a quantidade mínima de casa de contêiner expansível para uma remessa?
Pelo menos 1 unidade.
2. qual é o tempo de produção para uma remessa a granel?
Cerca de 7 a 15 dias após receber o depósito.
3.Se você pode personalizar o design quando tivermos layout?
Sim, podemos personalizar os produtos dependendo do seu layout.
4.Qual é a forma de pagamento?
Nosso método de pagamento geralmente é o depósito de 50% T/T e o saldo 50% pago antes do envio.