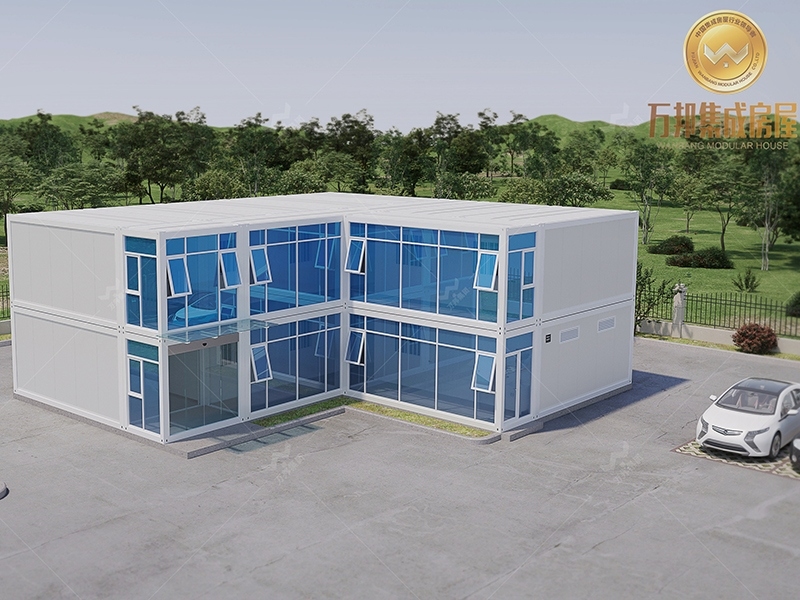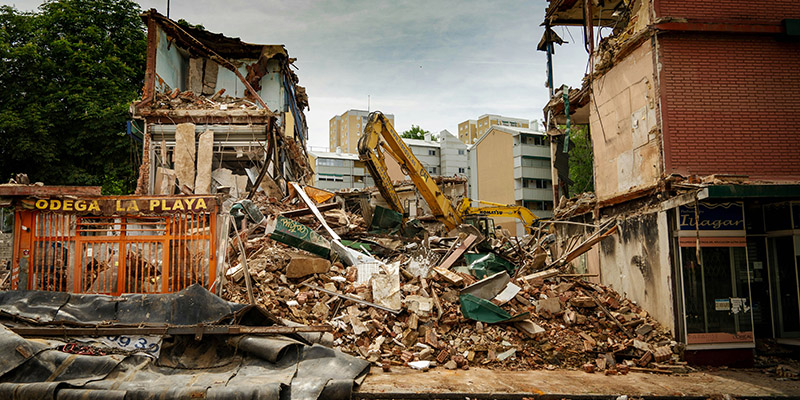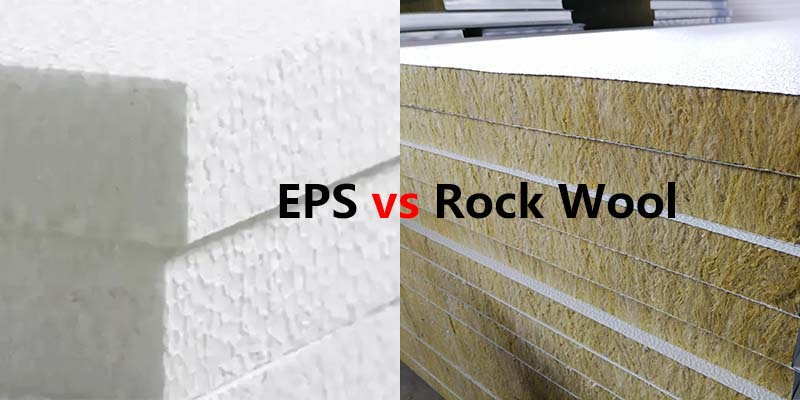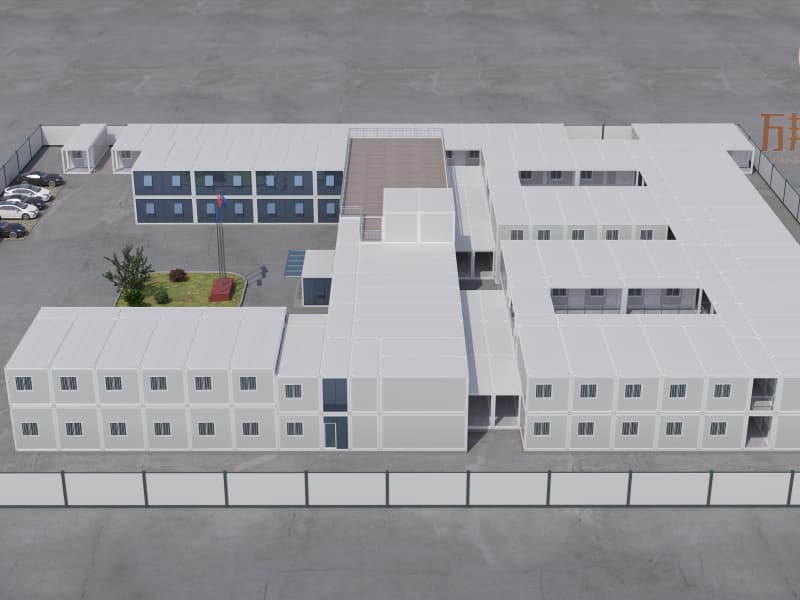Os 10 maiores fabricantes de contêineres na China
Apr 11, 2025
Os 10 maiores fabricantes de contêineres na China Estabelecer parcerias com fabricantes credíveis é fundamental ao entrar no mercado alojamento de contêineres Mercado. Para quem não conhece o cenário da indústria chinesa ou os processos de seleção de fornecedores, este artigo sintetiza os principais insights do setor, traça o perfil dos principais fabricantes e aborda dúvidas comuns. Aproveite esta análise para navegar pelas informações do setor de contêineres da China com clareza e confiança. 1 Definição de Casas de Contêineres A casa container aqui é uma pré-fabricada, estrutura modular projetado para uso residencial, comercial ou industrial, caracterizado por sua forma retangular padronizada e construção em estrutura de aço. Ao contrário das casas baseadas em contêineres de transporte, que reaproveitam contêineres de carga desativados, uma verdadeira casa de contêiner é projetado do zero com materiais leves, porém duráveis, como aço galvanizado, alumínio ou painéis compostos. Essas estruturas priorizam funcionalidade, montagem rápida e adaptabilidade, frequentemente incorporando recursos como paredes dobráveis, módulos empilháveis e utilidades integradas (encanamento, eletricidade, HVAC). Os principais recursos incluem:Modularidade: As unidades são construídas de fábrica em dimensões padronizadas (por exemplo, 20 pés ou Casa de contêiner de 40 pés ) para facilitar o transporte e a montagem no local. Personalização: As configurações variam de estúdios de uma única unidade a complexos de vários andares, com opções de janelas, isolamento, layouts internos e revestimento externo. Sustentabilidade: Muitos projetos enfatizam a eficiência energética, materiais recicláveis e redução de resíduos na construção em comparação com edifícios tradicionais. Mobilidade:Enquanto alguns são permanentemente ancorados, outros são projetados para uso temporário ou realocável (por exemplo, assistência em desastres, escritórios temporários). Durabilidade: Estruturas de aço resistentes às intempéries, ideais para climas rigorosos. Sustentabilidade: Materiais ecológicos e designs com eficiência energética. Conformidade regulatória: Construído para atender aos códigos de construção locais quanto à segurança, isolamento e integridade estrutural, em vez de depender de padrões de contêineres de carga adaptados. As aplicações comuns incluem habitação acessível, cabines de férias, abrigos de emergência, quiosques de varejo, e espaços de trabalho móveis. 2 Mercado de casas contêineres da China: principais tendências e impacto global Liderança de mercado: a China domina o mercado global habitação pré-fabricada mercado, representando mais de 35% da capacidade de produção. O setor de casas contêineres cresceu a uma taxa composta de crescimento anual (CAGR) de 8,2% desde 2020, impulsionado pela urbanização e pela demanda por moradias populares. Presença internacional: Os fabricantes chineses exportam para o Sudeste Asiático, África e Oriente Médio. Por exemplo, Mianmar e Indonésia utilizam Casas de contêineres de fabricação chinesa para socorro em desastres e campos de mineração. Tendências:Sustentabilidade: Uso de aço reciclado e projetos preparados para energia solar.Integração Inteligente: Unidades modulares habilitadas para IoT para controle de temperatura e eficiência energética.Personalização de Luxo: Vilas de alto padrão e eco-resorts.Apoio à Política: Iniciativas governamentais como o "Plano de Promoção de Edifícios Pré-fabricados" (2025) incentivam a construção verde, reduzindo os prazos de aprovação para projetos modulares. Os 3 maiores fabricantes de casas contêineres da China ClassificaçãoEmpresaLocalização Husa.Área da FábricaPrincipais OfertasVantagens Únicas1Guangdong Wanbang Modular Building Co.Guangdong2008120000m²Vilas de luxo, abrigos de emergência, escritórios portáteisCertificações CE/LEED/ISO 9001/ISO 45001, mais de 15 anos de experiência em OEM, mecanismo de agente global2Hebei Souo Estrutura de Aço Co.Hebei201285.000 m²Casas com estrutura de aço, apartamentos pré-fabricados, designs elevadosExportações em conformidade com o RCEP, com certificação ISO 90013Tecnologia de Construção Rápida de FujianFujian201550.000 m²Unidades dobráveis, casas subterrâneasTecnologia de dobragem patenteada, montagem em 4 minutos4Soluções Shandong GreenHabShandong201070.000 m²Casas de fazenda movidas a energia solar, cafeterias resistentes ao fogoDesigns neutros em termos de energia, garantia de 20 anos5Henan Modular Living Co.Henan201645.000 m²Casas minúsculas, alojamentos corporativos, cafés em contêineresGarantia estrutural de 10 anos, interiores personalizáveis6Construtores de EcoSpace de JiangsuJiangsu201160.000 m²Moradias pré-fabricadas, cabines portáteisProjetos baseados em BIM, entrega em 30 dias7Inovações do SteelHab de Pequim Pequim200995.000 m²Apartamentos modulares de alto padrão, fábricas de açoColaborações de arquitetos (por exemplo, Priscila Azzini)8Tianjin Global Containers Ltda. Tianjin201455.000 m²Casas offshore, unidades de acampamento de mineraçãoRevestimentos anticorrosivos certificados pela DNV9Tecnologia de vida móvel em ZhejiangZhejiang201740.000 m²Casas de caravana de luxo, apartamentos pré-fabricadosPersonalização orientada por IA, suporte 24 horas por dia, 7 dias por semana10Shenzhen ModuSpace Co.Shenzhen201365.000 m²Casas inteligentes, terraços integrados à IoTIsolamento com eficiência energética, sistemas plug-and-play 4 Destaque: Guangdong Wanbang Modular Building Co. Experiência global:Temos ampla experiência em projetos de casas contêineres no Zimbábue, Indonésia, África do Sul, Quênia e outros países. Soluções inovadoras:Projetos personalizados: De casas de fazenda em contêineres com sistemas hidropônicos para vilas de luxo com piscinas na cobertura.Tecnologia Avançada: Software BIM proprietário para precisão em fabricação de estruturas de aço e apartamento pré-fabricado layouts. Liderança em Sustentabilidade:Certificações CE, ISO 9001, ISO 45001 e LEED.Telhados com proteção solar e estruturas de aço reciclado. Serviços de ponta a ponta:Suporte 360°: Avaliação do local, plantas de contêineres, instalação e manutenção pós-construção. Mecanismo de Agente: Recrutamento de agentes em todo o mundo, inúmeros parceiros integrados, parcerias integradas em todo o mundo Explore soluções: seja uma abrigo de emergência ou um casa de férias em contêiner, adaptamos os designs às suas necessidades. Consulta gratuita: Discuta arquitetura de contêineres ou construção modular com nossos especialistas. Passeios virtuais em 3D: visualize seu projeto com ferramentas com tecnologia de IA. Entrega rápida: desde projetos pré-fabricados até montagem no local. Qualidade certificada: confiável por governos e empresas da Fortune 500. 5 Algumas perguntas que você pode ter sobre casas de contêineres As casas de contêineres são seguras em condições climáticas extremas?Sim! Estruturas de aço reforçado e acessórios resistentes a furacões garantem resiliência.Ps: A casa contêiner fabricada pela Wanbang pode atingir 8% de resistência a terremotos e 10% de resistência ao vento. Posso construir uma casa de contêiner de vários andares?Com certeza. Engenharia avançada oferece suporte a projetos modulares de arranha-céus de até 5 andares. Quão ecológicas são as casas de contêineres?Eles reutilizam contêineres de transporte, reduzindo o desperdício. Muitos integram painéis solares e sistemas de tratamento de águas pluviais. Preciso de autorizações especiais?Os regulamentos variam, mas as políticas verdes da China simplificam as aprovações para unidades pré-fabricadas. Quanto tempo demora a construção?Componentes pré-projetados reduzem os prazos para algumas horas ou algumas semanas, dependendo da complexidade do projeto. Eles são adequados para uso comercial?Perfeito para cafés em contêineres, escritórios e soluções de alojamento corporativo. Posso mudar a minha casa container?Sim! As unidades são projetadas para fácil desmontagem e transporte. 6 Por que escolher fabricantes chineses? Eficiência de custos: Preços competitivos sem comprometer a qualidade.Escalabilidade:De moradias pré-fabricadas individuais a grandes apartamento modular complexos.Inovação: Líderes em interiores impressos em 3D e casas de contêineres flutuantes. Últimas palavrasA aquisição de casas em contêineres começa com a identificação de um fabricante qualificado — um primeiro passo crucial que estabelece a base para o sucesso do projeto. Dada a vasta, porém fragmentada, informação de mercado sobre Fornecedor de casas de contêineres da China, reconhecemos os desafios na condução de uma due diligence eficaz. A inteligência de mercado que fornecemos visa facilitar o seu processo de avaliação de fornecedores e otimizar a eficiência das compras. Caso necessite de consultoria técnica adicional ou tenha dúvidas específicas sobre soluções de contêineres modulares, nossa equipe de especialistas permanece à sua disposição para orientação profissional.
LEIA MAIS



